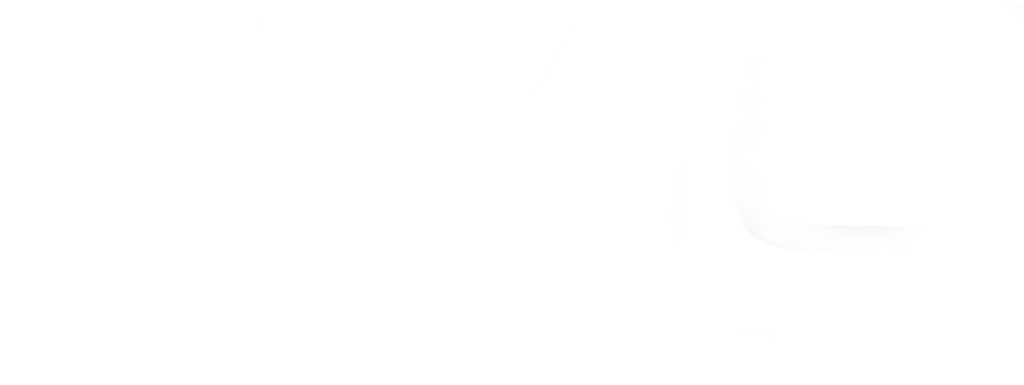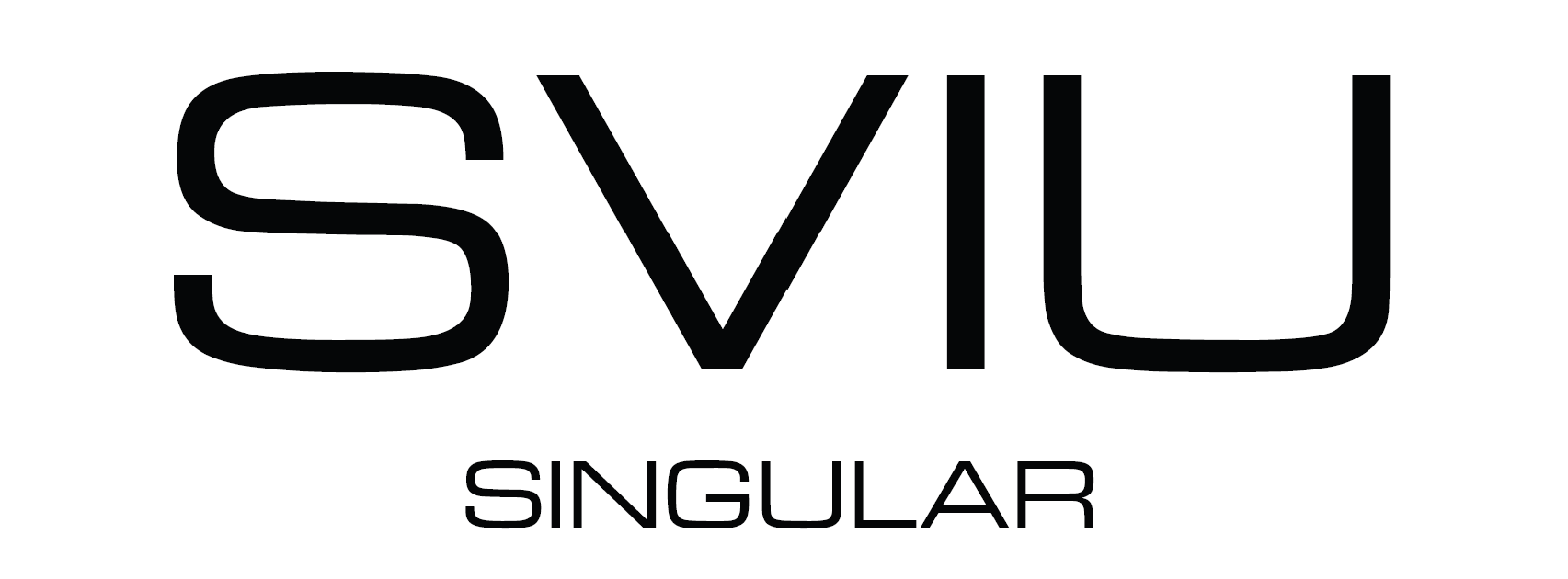
SVIU SINGULAR is a combination of elements such as buildings, vegetation, environment or the citizens themselves, designed to maintain, enhance and revalue unique cultural and architectural heritage of our country. It aims to promote sustainable communities that in turn contribute to well-being, respect and social sustainability. It is a look to the future built on the past and on values that generate a positive social impact, fighting against loneliness and generating communities with values.
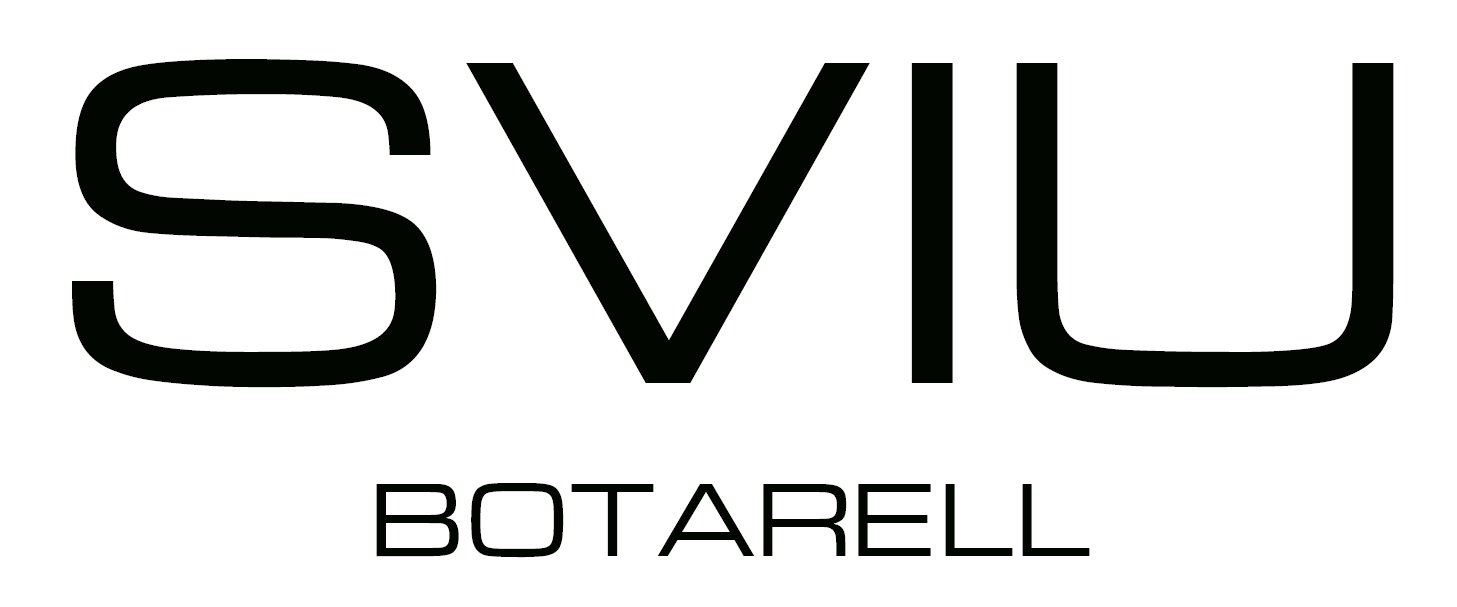
A modernist-style residential house built in 1915 by Dr. Marc Ribas i Massó, an illustrious character whom the public library of Montbrió honors in his name, located in Botarell, s the iconic space chosen for the SVIU BOTARELL project.
MAS DE CAL GERRO
Botarell, Tarragona
The Mas chosen to be SVIU is called Mas de Cal Gerro. This name is due to the fact that the family gave four varnished ceramic vases to adorn the bell tower of Botarell.
The transformation of the Mas de Cal Gerro into a SVIU space is inspired by the past to build the future, giving continuity to history while providing contemporary forms and designs that blend and adapt easily to the existing environment, respecting identity and tradition.
With SVIU, in addition to enhancing and revaluing the unique cultural and architectural heritage of our country, the Mas de Cal Gerro project generates a community space in a sustainable environment.
THE PROJECT
Creating a link between history and the present and maintaining the identity of the Mas, we propose houses that are integrated into nature and common elements that complement the preexisting ones, creating a unique environment that fosters respect and the creation of a community of trust, without losing intimacy.

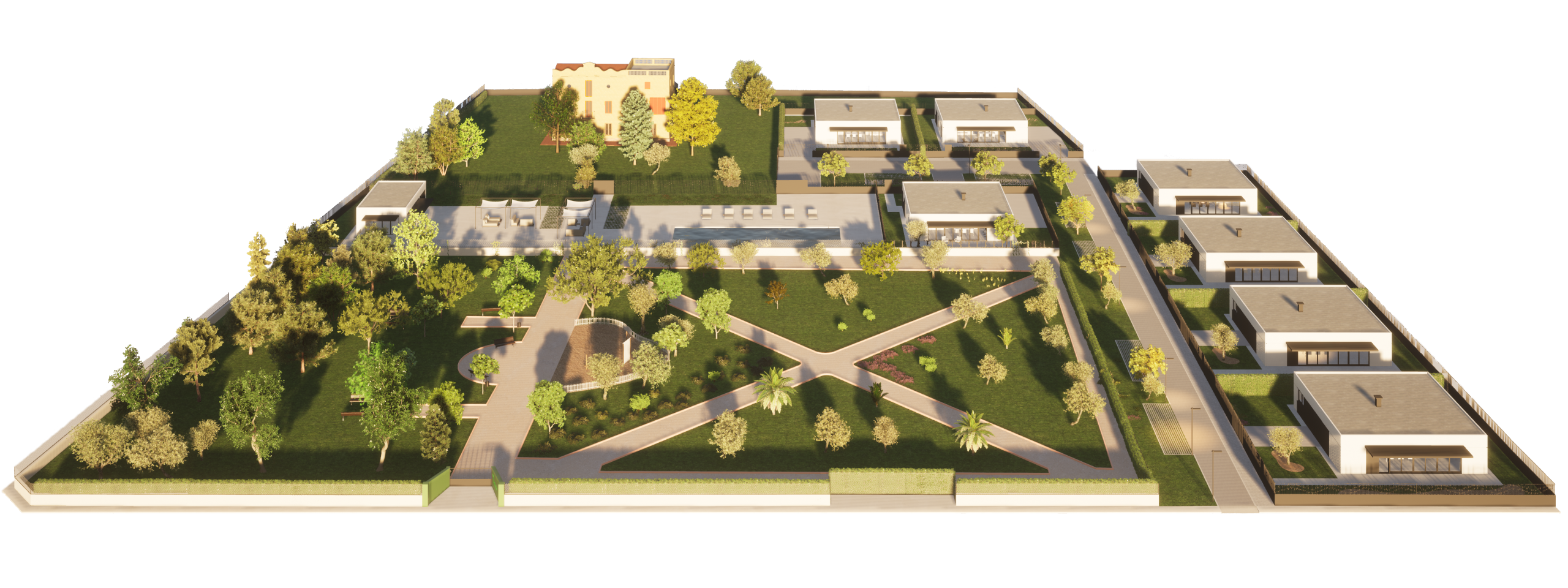
8 EXCLUSIVE PROPERTIES
In this place with so much identity and personality, the project proposes an intervention that creates a link between history and modernity
First floor houses are proposed, with a lower height than the old Mas. A horizontal approach that adapts to the context and the preceding styles while promoting the essence of SVIU and the Mas de Cal Gerro.
Practical housing, accessible, connected to their private gardens, outdoor spaces and common areas,, respect the pre-existing architectural importance, with a treatment of contemporary architecture that is shown without ostentation, integrating ornamental details in a subtle way in some elements, such as the perimeter fence.
A residential and community project that is fully integrated, both in the historical and natural context, combining technological innovation with local natural resources providing contemporaneity, sustainability and development.
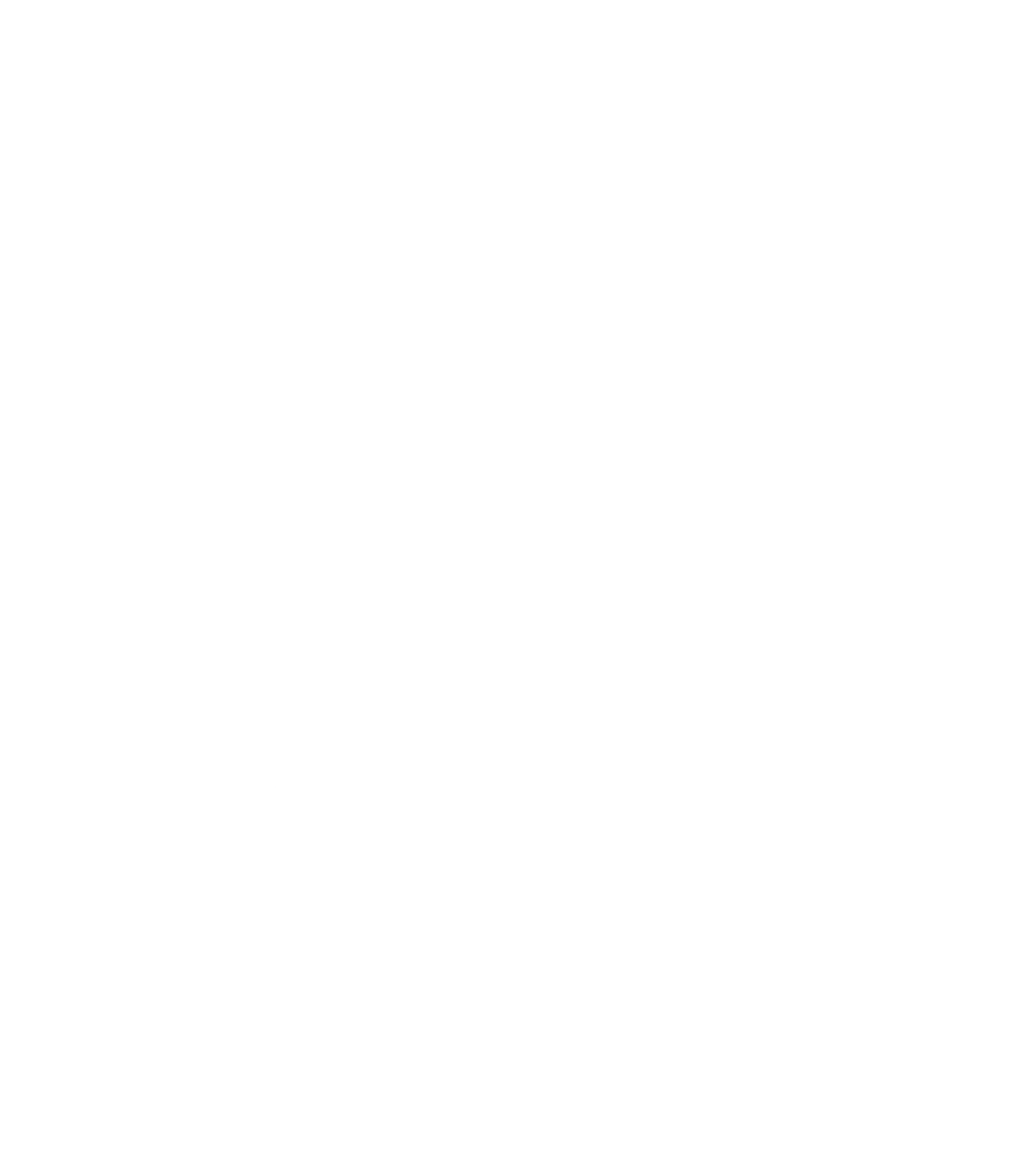
Areas
1. Main entrance
2. Garden
3. Parking entrance
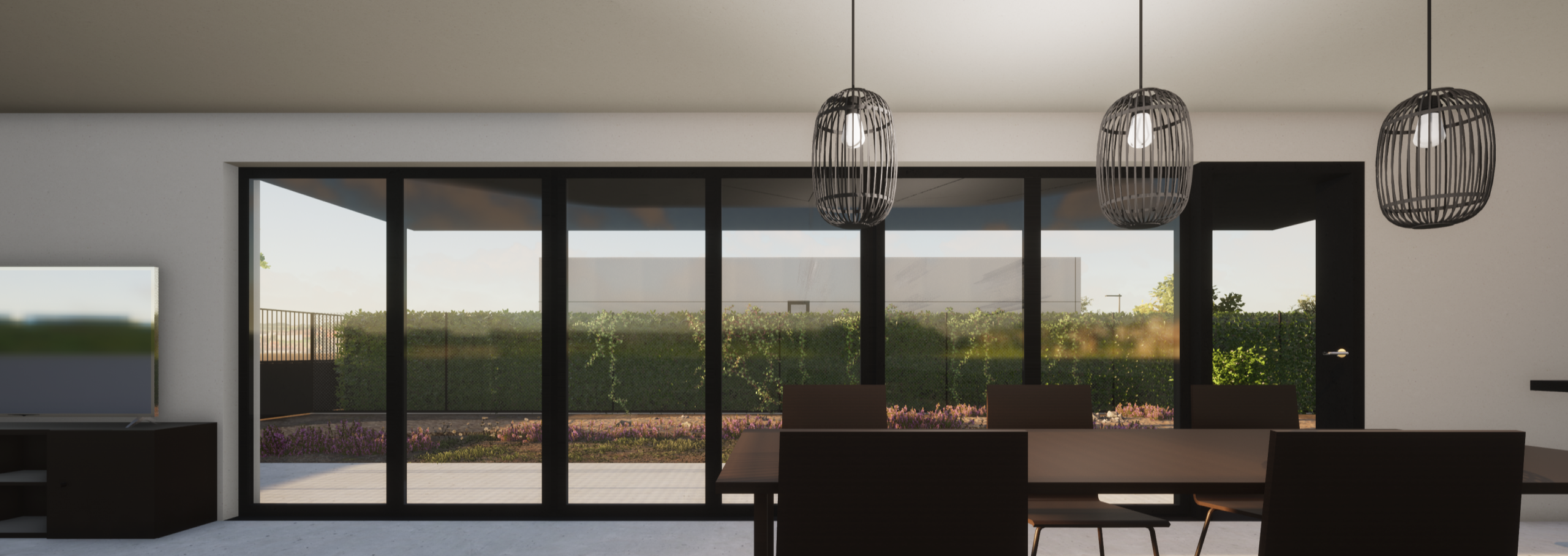
COMFORTABLE AND FLEXIBLE INTERIORS
The houses have large, very generous and cozy spaces. The relationship with the exterior is established through large windows that allow a look at the outside vegetation, but at the same time maintain the privacy of each one.
The proposed distribution consists of a spacious living-dining-kitchen, two double bedrooms, a bathroom, a master bedroom suite with its own bathroom and dressing room and finally a garage, which is complemented by two outdoor parking spaces.
This distribution is flexible, with the possibility of modification and adaptation depending on the client, thus offering different possibilities and combinations with the intention of facilitating the lives of those who will enjoy the space.
The houses have energy certificate type A, aluminum closures with thermal break, high density rock wool insulation and aerothermal system for hot water and air conditioning. In addition, a preinstallation of fireplace, electric charger and photovoltaic panel In addition, a pre-installation of chimney, electric charger and photovoltaic panels.
All these rooms form a comfortable and friendly set with the environment.
The homes are spacious, very generous and cozy. The relationship with the exterior is established through large windows that allow a look at the outside vegetation, but at the same time maintain the privacy of each one.

Areas
1. Living room-dining room-kitchen
2. Bathroom
3. Changing room
4. Room
5. Corridor
6. Room
7. Bathroom
8. Room
9. Parking
10. Porche
Surface Area
49,01 m2
3,64 m2
2,79 m2
13,66 m2
9,15 m2
13,45 m2
4,88 m2
14,43 m2
26,97 m2
16,48 m2
INTEGRATED COMMUNITY
Areas
1. Changing room
2. Gym
3. Chill-out
4. Swimming pool
5. Solarium
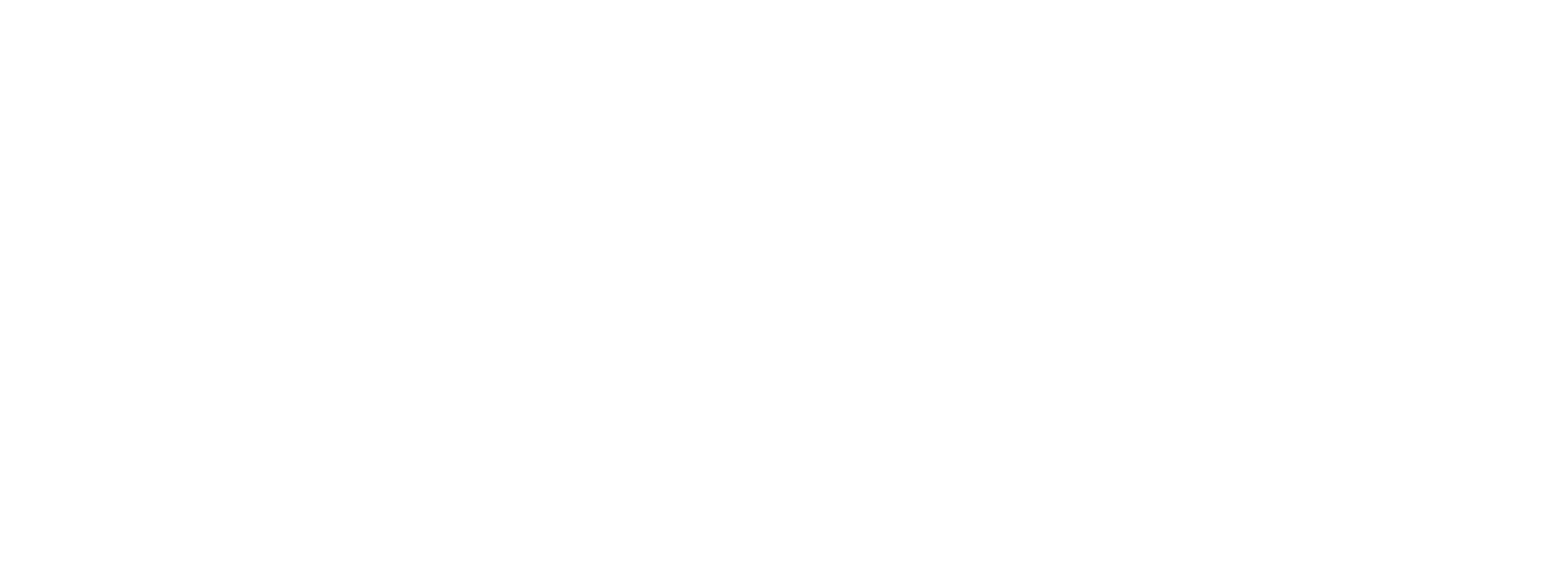

NATURAL URBAN SPACES
The garden, vegetation and outdoor spaces, both common and those of each house, are fundamental elements to understand the composition of the project, which establishes a link between the urban space and the nature and flora of the area.
The exterior enclosure that separates the complex from the pre-existing environment is also inspired by this precursor nature. It is an element with curved and changing ornamentation that plays around the perimeter.

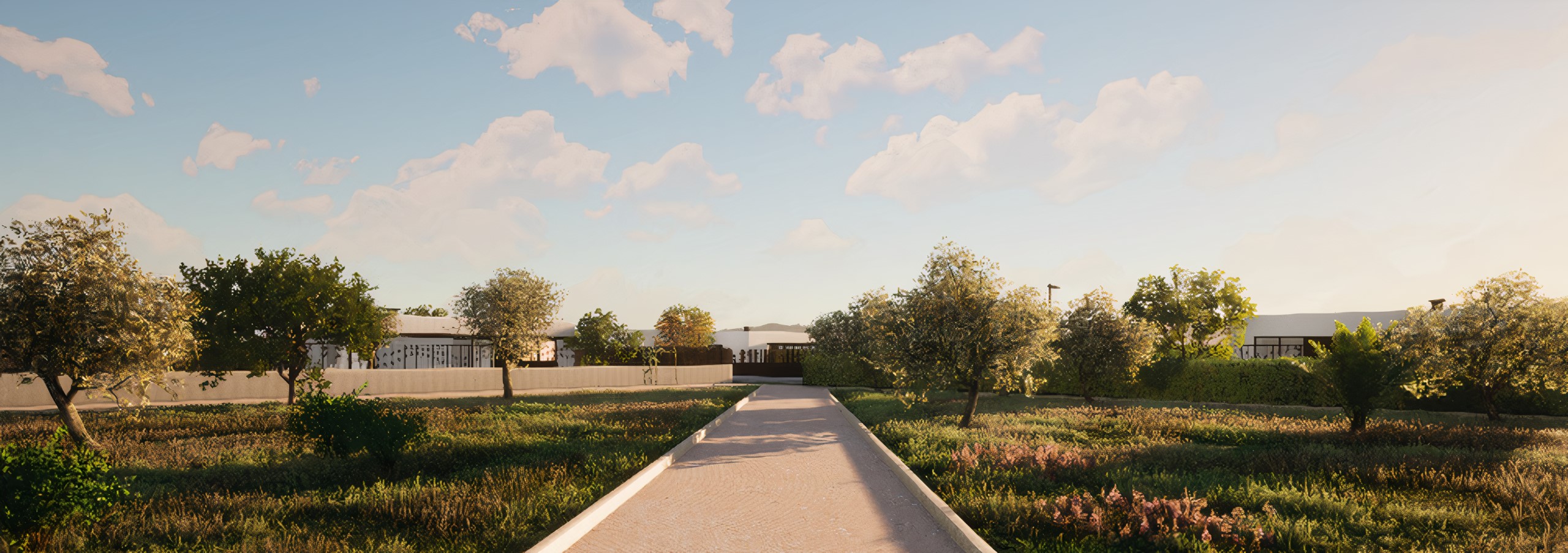
BOTANICAL GARDEN
The garden was born at the same time as the Mas. The garden was born at the same time as the Mas botanical garden of the municipality, where various native species of trees and medicinal plants of the area are represented, as part of the image of Botarell’s plant and landscape heritage.
Composed of different spaces focused on vegetation, a children’s play area, a picnic area and a health park with sports elements, the garden is made up of five areas that share a harmony of nature, culture and history.
The architectural project respects the garden, surrounds it and adapts to its conditions, generating cohesion between that which is precedent and that which is new, establishing visuals that connect the houses, the common areas and the new vegetation, with the natural beauty of the place, and, therefore, with the botanical garden.
The project tries to create a set where nature does not lose the protagonism, giving place in a space of houses and community that respects, understands and disposes, of the natural conditions of the place.
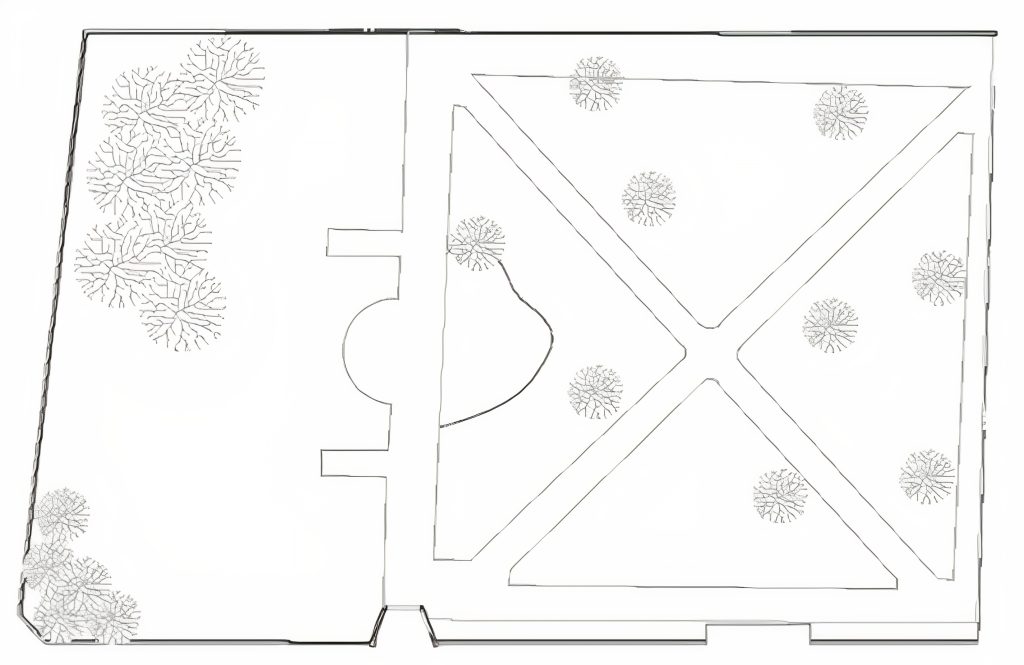
LOCATION AND ENVIROMENT
Mas de Cal Gerro is located in the Baix Camp, a coastal region that welcomes, on one side, the Mediterranean Sea and on the other, the Cordillera Prelitoral. This location offers different points of interest, from large beaches and coves typical of the Gold Coast, to activities where you can enjoy nature in the mountains
The proximity to the various commercial centers and the list of places and activities possible to perform, make up an added richness to the beauty of the region.
Thermal Baths Montbrió (5 minutes)
Marsh Riudecanyes
(20 minutes)
Reus (15 minutes)
Tarragona (25 minutes)
Gaudí Golf Club (16 minutes)
Cambrils (15 minutes)
Salou (20 minutes)
Equestrian West Fork (17 minutes)
Port Aventura (20 minutes)
Marina Tarragona
(30 minutes)
Hospital (15 minutes)
Cellers Scala Dei (40 minutes)
Nursery School (2 minutes)
Natural Park Sierra de
Montsant (1 hour y 15 minutes)
WHO WE ARE
Xavier Vilalta and Xavier Xargay are the developers behind this innovative proposal which, together with the owners, aims to give a new life to those privileged and unique places that have the potential to recover their essence, a project that does not forget their origins, but rather enhances and revalues them.
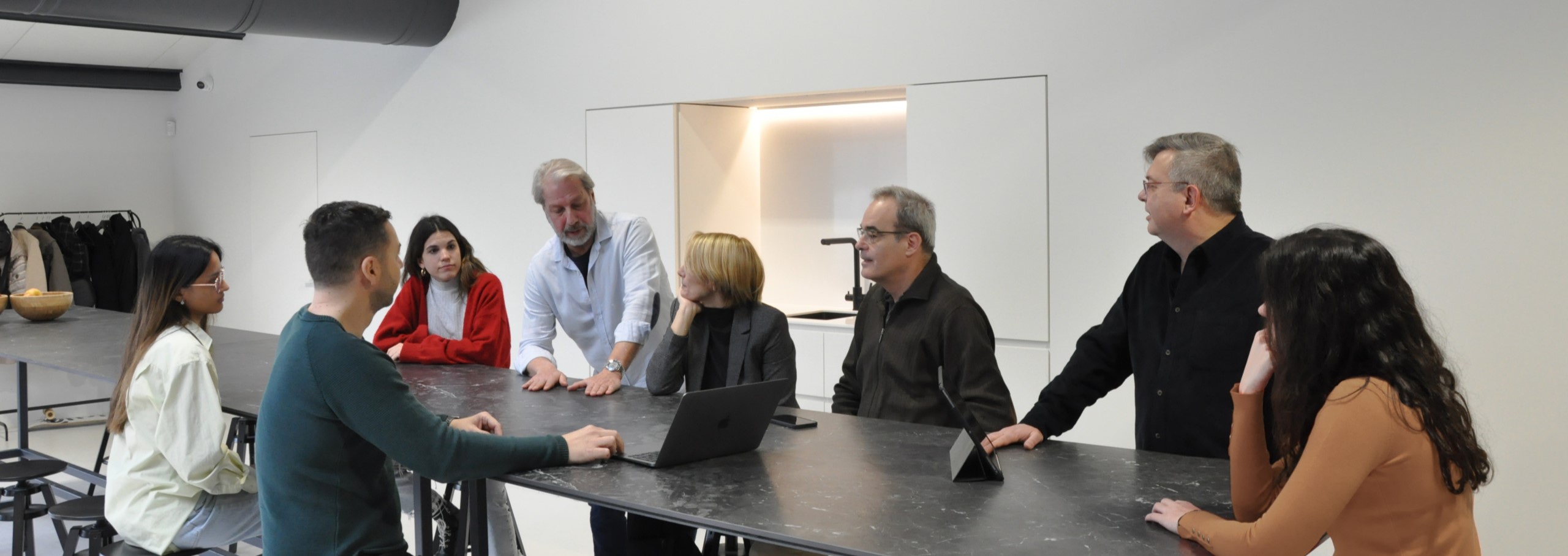
MULTIDISCIPLINARY TEAM
SVIU SINGULAR is made up of a diverse and complete group of professionals, a team of architects and designers, a space focused on communication and neuromarketing, and the owners of the property, thus forming a transversal and productive group.
DESIGN AND ARCHITECTURE
Vilalta Studio, based in Barcelona, operates in the fields of architecture, urbanism and design.
Our work combines technological innovation with local resources to create contemporary designs appropriate to their environment.
Declaring that “we love nature and we care about people”, our design philosophy is to connect tradition with the present, reinterpreting the best solutions to create environments respectful of the uniqueness that characterizes each space, combining technological innovation with local natural resources.
In the office, and with our collaborators, we share principles with the New European Bauhaus initiative: Beautiful – Sustainable – Inclusive, because we have always believed that it is important to build and create pleasant, sustainable places with a positive social impact.


